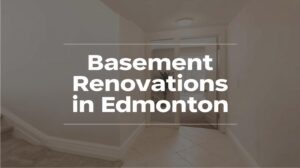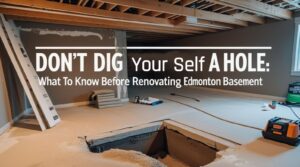Basement Renovation Edmonton: Things You Should Know Before You Begin
Basements are no longer cold, dark storage areas; they’re now living spaces that can greatly enhance the functionality and value of your house. No matter what you are designing—a warm family room, a rental unit, a home gym, or an office—basement renovation in Edmonton: what you need to know before you start is much more than a matter of looks. From permits and building codes to moisture control and insulation, planning is paramount to ensure success.
This resource encompasses all you should take into account prior to beginning your basement renovation in Edmonton, including legal compliance, climate factors, design advice, and budgeting guidelines.
1. Familiarize Yourself with Local Building Codes and Permits
Prior to any swinging hammers, know Edmonton’s building codes and permit needs. If your basement is unfinished or you’re making structural alterations, you’ll probably need building permits. Ditto for electrical, plumbing, and furnace upgrades. Edmonton’s regulations are especially rigorous for creating basement suites or secondary living spaces, owing to zoning ordinances and safety considerations.
Permits you may need include:
Structural change building permit
Permit for new lighting or outlets electric
Plumbing permit if you are putting in a kitchenette or bathroom
HVAC permit if you are putting in or replacing heating systems
Not having the correct permits can result in fines or issues when you go to sell your house. It’s always best to verify and submit through the appropriate municipal office before making any modifications.
2. Provide for Moisture and Insulation Issues
Edmonton’s climate also poses particular challenges to basements. Freezer-like winters and freeze-thaw conditions can create moisture accumulation, one of the primary causes of mold and mildew. Proper insulation, waterproofing, and ventilation are a must, therefore.
Some key points to consider are:
Water damage or leaks checks prior to any renovation works
Proper vapor barrier installation to seal against humidity
Insulation rated for below-grade installations
Thinking about a sump pump or backwater valve in case your basement has a history of flooding problems
Without moisture-control planning, even the most stunning basement makeover can deteriorate in just a few years.
3. Determine the Function of Your Basement
One of the first things to consider is: What will the remodeled basement be used for?
Popular uses are:
Home theatre or entertainment room
Guest bedroom or suite
Legal rental suite (secondary suite)
Home gym or yoga studio
Office space or remote work hub
Playroom or teen hangout zone
The function of your space will influence design choices, storage needs, and even plumbing and electrical requirements. For instance, if you’re creating a legal basement suite, you’ll need a separate entrance, full bathroom, kitchen, and egress windows that meet city safety codes.
4. Budget Realistically
Basement remodels can run quite a range of prices based on the scope of the work. In Edmonton, a simple basement renovation could begin at $30,000, and complete finished basement suites or high-end custom remodels can run upwards of $80,000.
Don’t forget to include:
Design and planning
Permit fees
Labour and contractor fees
Materials and fixtures
Hidden costs or concealed damage
It’s a good idea to budget 10-20% of your overall budget for unexpected expenses. With older houses, there are usually surprises such as old wiring, cracked foundations, or poor insulation that will need repairs.
5. Consider Heating and Ventilation
Basements are cooler by nature than floors above them, which is beneficial in summer but otherwise unpleasant during Edmonton’s long winter. Consider adding on to your home’s HVAC system or installing in-floor heating for improved temperature control.
Also, ventilation is essential. Basements are susceptible to damp air, and with no airflow, that can cause mold and health problems. Put vents, fans, and maybe a dehumidifier in to keep the air dry and fresh.
6. Maximize Natural Light and Space
Lighting is everything in a basement renovation. Because basements are in the ground, natural light is minimal. These are ways to make your space light up:
Add larger or more windows, if possible (make sure they are egress rated for safety)
Utilize light-colored walls and reflective coatings
Include layered lighting, such as pot lights, sconces, and floor lamps
Strategic planning of layout is important too. Open-concept layouts assist in making basements appear larger, whereas built-in storage can minimize clutter and maximize usable square area.
7. Edmonton Basement Flooring Options
Choosing the right flooring is especially important in Edmonton’s climate. Moisture resistance and warmth should be your top priorities.
Top flooring options include:
Vinyl plank flooring – waterproof, durable, and comes in various styles
Engineered hardwood – better than solid wood for below-grade use
Carpet tiles – soft, warm, and easily replaceable
Ceramic tile with in-floor heating – excellent for bathrooms or laundry areas
Avoid laminate or standard hardwood flooring unless it’s specifically rated for basement use, as they may warp or swell over time.
8. Electrical and Plumbing Considerations
If you’re adding a bathroom, laundry area, or kitchen, you’ll need to plan plumbing and electrical routes carefully. In older homes, this might involve upgrading your electrical panel or replacing aging pipes.
Make sure you:
Determine where new outlets, lighting, and switches will go
Identify locations of plumbing drains early in your planning
Plan for smart home features or network wiring if you’re designing a tech-friendly space
Consulting with authorized electricians and plumbers will help ensure your systems are up to safety standards and city codes.
9. Plan for Long-Term Value
A successful basement renovation in Edmonton can add significant value to your house, particularly if you make it functional such as a legal suite. This can be used to earn rental income or be a solution for multi-generational living arrangements.
Even if you’re not having renters occupy it, a completed basement increases the charm of potential buyers and raises the usable square feet in your home. Be practical, be hardwearing, and be consistent with what regional buyers want.
10. Don’t Skip the Final Inspection
Once you’ve finished your renovation, you might have to have the city perform final inspections—particularly if you’ve installed electrical, plumbing, or a basement suite. These inspections verify your work complies with Edmonton’s building and safety codes, and having an approved renovation can prevent huge headaches down the road when it’s time to sell or insure your home.
Read more:–Basement Renovations and Their Importance
Conclusion
An effective Edmonton basement renovation involves a whole lot more than cosmetic improvements. It involves careful planning, building codes compliance, moisture management, and intelligent budgeting. Edmonton’s extreme climate and zoning requirements bring an extra set of challenges, so planning ahead is key.
With the proper planning, your basement can be converted from a neglected storage area to one of the most beneficial and livable areas in your house. If you’re designing a personal retreat, increasing a secondary suite, or constructing a multi-purpose family room, beginning with a solid foundation of information will make your project a success—today and in the years ahead.





